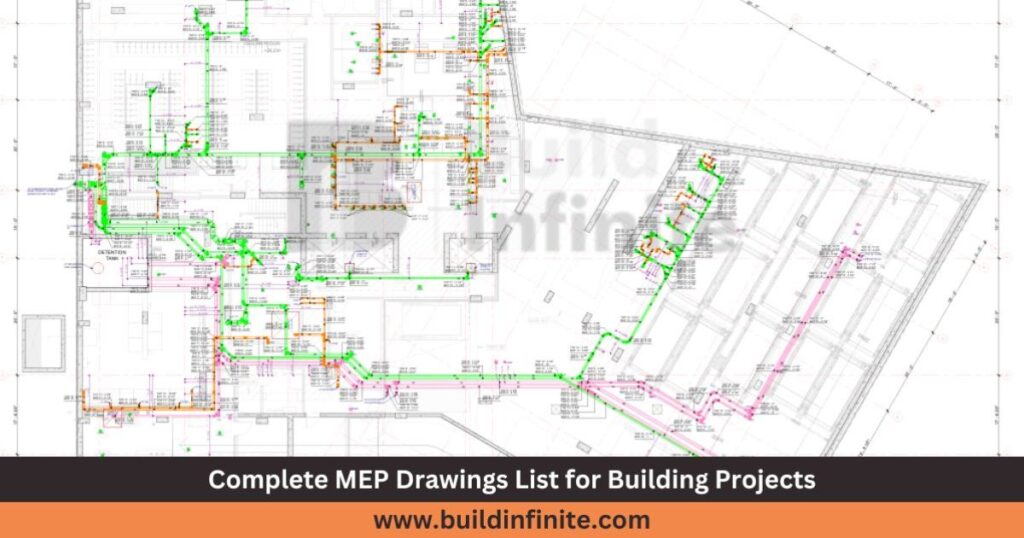Introduction: What Are MEP Drawings?
MEP drawings are essential technical documents used in building construction. MEP stands for Mechanical, Electrical, and Plumbing, and these drawings illustrate how these systems will be installed and coordinated within a building. Accurate MEP drawings ensure proper functionality, safety, and compliance with building codes.
This guide covers the complete MEP drawings list, including mechanical, electrical, and plumbing plans. Whether you are an architect, contractor, engineer, or student, understanding MEP drawings is crucial for project success.
Why MEP Drawings Matter in Construction
Before we dive into the list, let’s understand why MEP drawings are important:
- They provide clarity and coordination between different systems.
- Help avoid clashes between ductwork, wiring, and plumbing.
- Ensure energy efficiency and code compliance.
- Improve construction accuracy and reduce costly errors.
1. Mechanical Drawings
Mechanical drawings in MEP focus on HVAC (Heating, Ventilation, and Air Conditioning) systems. Common types include:
- HVAC Layout Plan: Shows the duct routes, diffusers, grilles, and equipment.
- Ducting Layout: Details the size, location, and flow direction of air ducts.
- Piping Layout: Includes chilled water, hot water, and refrigerant pipes.
- Equipment Schedule: Lists HVAC units, their capacities, and specifications.
- Sections and Details: Provide vertical views and specific installation instructions.
Mechanical drawings are critical for indoor air quality and thermal comfort.
2. Electrical Drawings
Electrical MEP drawings handle power distribution, lighting, and low-voltage systems. These include:
- Lighting Layout: Shows light fixture locations and circuiting.
- Power Layout: Indicates power outlets, switchboards, and panel boards.
- Single Line Diagram (SLD): A simplified diagram showing power flow from the source to end devices.
- Fire Alarm System Layout: Details smoke detectors, alarms, and control panels.
- Data and Communication Layout: For network cabling, CCTV, intercom, and telecom systems.
- Earthing and Grounding Layout: Ensures safety from electrical faults.
Electrical drawings are vital for energy efficiency and operational safety.
3. Plumbing Drawings
Plumbing drawings focus on water supply, drainage, and waste management. Key types include:
- Water Supply Layout: Shows the piping system for potable water.
- Drainage Layout: Details the wastewater and stormwater systems.
- Isometric Plumbing Drawing: A 3D view of pipe networks for better understanding.
- Plumbing Fixture Schedule: Lists sinks, faucets, toilets, and other fixtures.
- Schematic Diagrams: Show relationships and flow directions among various plumbing components.
These drawings ensure hygienic water supply and proper waste disposal.
4. Coordination and Combined Services Drawings
Apart from individual MEP layouts, combined service drawings are created to coordinate all systems in a single drawing:
- Coordination Drawings: Help detect and resolve conflicts between HVAC, electrical, and plumbing systems.
- Reflected Ceiling Plan (RCP): Combines lighting, HVAC diffusers, and sprinkler heads as seen from below the ceiling.
- Builder’s Work Drawing: Indicates openings, cutouts, and provisions required in the structure for MEP services.
These are essential for clash detection and BIM coordination.
Conclusion: Importance of MEP Drawings List
Having a detailed and clear MEP drawings list is essential for smooth project execution. These drawings ensure every system functions correctly, complies with standards, and integrates seamlessly into the building structure. For engineers, architects, and contractors, keeping track of all MEP drawing types enhances productivity, minimizes rework, and supports on-time project delivery.
Also read: MEP Drawing Service in USA

