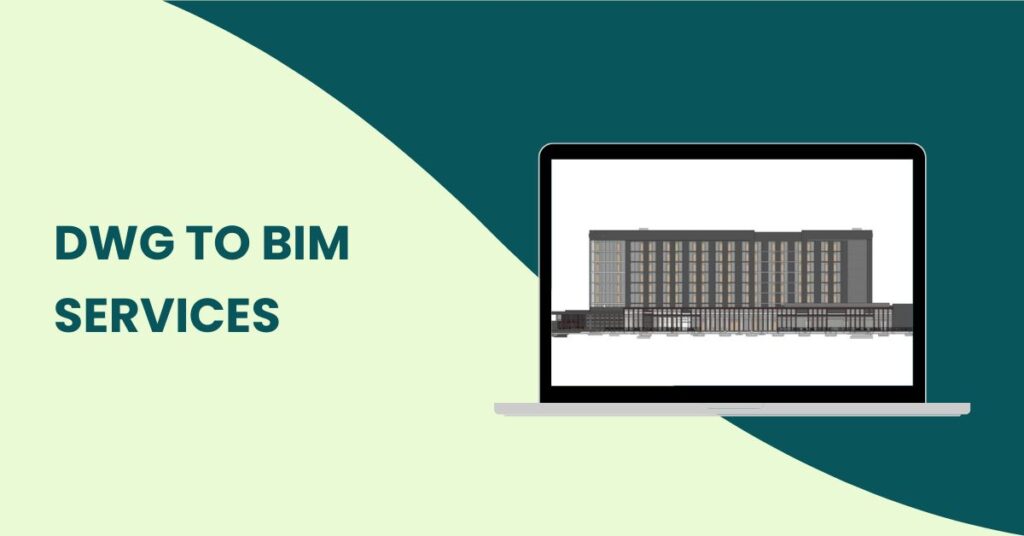In today’s fast-evolving architecture, engineering, and construction (AEC) industry, Building Information Modeling (BIM) has become a vital standard for smarter, more collaborative project execution. One of the most crucial services helping companies make the leap into the BIM environment is DWG to BIM conversion. This process involves converting traditional 2D CAD drawings (DWG files) into intelligent 3D BIM models that can drive innovation, reduce errors, and improve project outcomes.
If your firm is still working with DWG files and wants to harness the power of BIM, then DWG to BIM services are your bridge to the future. In this blog, we’ll explore what DWG to BIM services are, their benefits, applications, and why investing in them is a smart move for AEC professionals.
What is DWG to BIM Conversion?
DWG is a file format used by AutoCAD for creating 2D architectural drawings. While DWG is great for drafting, it lacks the intelligence and data integration needed in modern construction workflows. BIM (Building Information Modeling), on the other hand, is a 3D modeling process enriched with metadata and used across the entire lifecycle of a building—from design and planning to construction and facility management.
DWG to BIM services involve converting static 2D DWG drawings into dynamic, data-rich 3D BIM models using software like Autodesk Revit, ArchiCAD, or Bentley Systems. This process not only digitizes but enhances the design, enabling better visualization, coordination, and analysis.
Why Transition from DWG to BIM?
1. Enhanced Collaboration
BIM models allow for real-time collaboration among architects, engineers, and contractors. Unlike static DWG files, BIM offers cloud-based sharing and updates, so all stakeholders are on the same page.
2. Greater Accuracy and Detail
DWG to BIM conversion brings more detail into the model. Elements like doors, windows, and walls are no longer just lines but intelligent components with specific properties. This accuracy reduces errors in construction and planning.
3. Improved Project Visualization
With BIM, clients and stakeholders can experience a project through 3D walkthroughs and visualizations, offering a clear understanding of the space before construction begins.
4. Cost and Time Efficiency
Early clash detection, automated quantity take-offs, and precise scheduling reduce project delays and cost overruns. BIM helps in optimizing resources from the planning stage.
5. Better Facility Management
Post-construction, the BIM model becomes a valuable asset for facility managers. Every component in the building is documented, making maintenance and future upgrades more manageable.
Read more: Plumbing BIM Services: Enhancing Efficiency in MEP Engineering
Applications of DWG to BIM Services
DWG to BIM conversion is applicable across various types of projects and industries:
- Architectural Design: Converting 2D floor plans to 3D architectural BIM models for better design development and presentations.
- Structural Engineering: Modeling structural elements for better load analysis, clash detection, and integration with other disciplines.
- MEP (Mechanical, Electrical, Plumbing): Enhancing service coordination by integrating 2D MEP layouts into a 3D BIM environment.
- Renovation and Retrofitting Projects: Upgrading old CAD-based designs into BIM to bring legacy projects up to modern standards.
- Real Estate and Developers: Providing stakeholders with visually rich and data-driven project insights for better investment decisions.
Key Features of Quality DWG to BIM Services
When choosing a DWG to BIM service provider, look for these core features:
- Level of Detail (LOD) customization based on project needs (e.g., LOD 100 to LOD 500).
- Software expertise in Revit, ArchiCAD, or other leading BIM tools.
- Experience with international standards like IFC, COBie, and ISO 19650.
- Clash detection and quality control processes.
- Scalable services for small residential projects to large commercial or infrastructure developments.
Conclusion
DWG to BIM services are more than just a technical conversion—they represent a digital transformation in how construction and design professionals approach their work. As BIM becomes the new standard, migrating from 2D to intelligent 3D models can future-proof your projects, reduce risk, and enhance the value delivered to clients.
Whether you’re an architect looking to modernize old drawings, or a developer seeking detailed models for better decision-making, investing in professional DWG to BIM conversion services is a step in the right direction.
Looking for reliable DWG to BIM services? Partner with experts who understand your project needs and can deliver accurate, high-quality BIM models that elevate your workflows. Start your BIM journey today.
Also read: MEP Drawings Services in Sayville New York

