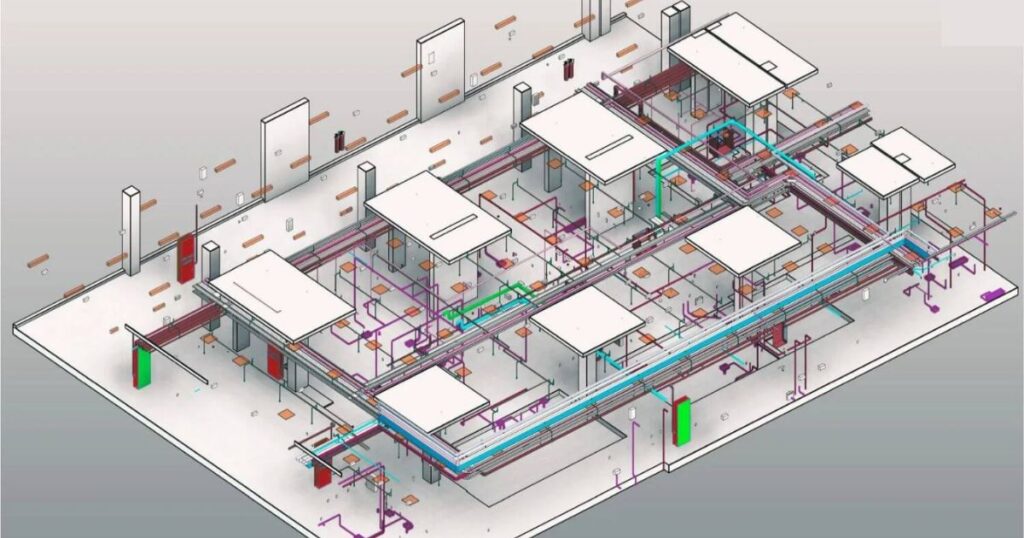In the fast-paced AEC (Architecture, Engineering, and Construction) industry, precision and collaboration are key to the success of any project. Electrical BIM Services play a vital role in achieving both. BIM (Building Information Modeling) has transformed the traditional electrical design process by offering digital, intelligent, and 3D models that allow engineers and contractors to visualize and manage electrical systems efficiently.
This blog explores what Electrical 3D BIM Services are, their benefits, and why they’re essential for modern construction projects.
What Are Electrical 3D BIM Services?
Electrical BIM (Building Information Modeling) Services involve the digital representation of electrical systems within a building. These include power distribution, lighting, fire alarms, cable trays, circuiting, low voltage systems, and more. Using advanced BIM software such as Revit, Navisworks, and AutoCAD MEP, electrical engineers can create data-rich 3D models that integrate seamlessly with architectural and mechanical components.
These services go beyond just 3D modeling. They include coordination with other disciplines, clash detection, construction documentation, load analysis, and quantity take-offs—all in a unified environment.
Key Benefits of Electrical 3D BIM Services
1. Improved Design Accuracy
BIM enables electrical engineers to design with high accuracy using real-time data. It eliminates manual errors and ensures that the electrical layout is aligned with architectural and structural elements. Accurate layouts reduce the need for rework and ensure that the design meets safety standards and energy codes.
2. Efficient Coordination
One of the major challenges in building projects is the lack of coordination among different teams. Electrical BIM models can be integrated with architectural, structural, HVAC, and plumbing models. This allows for smooth collaboration and effective clash detection before construction begins.
3. Clash Detection and Conflict Resolution
BIM tools allow teams to identify clashes between electrical elements and other building components early in the design phase. This proactive approach prevents costly delays and on-site modifications, ensuring the project stays on schedule and within budget.
4. Accurate Quantity Take-offs and Cost Estimation
Electrical BIM models can automatically generate quantity take-offs for cables, conduits, switches, panels, and more. This helps in precise cost estimation, budgeting, and procurement planning—reducing material waste and enhancing financial control.
5. Energy Efficiency and Load Analysis
With BIM, engineers can simulate energy consumption and perform load analysis for electrical systems. This supports the design of energy-efficient buildings and ensures compliance with green building standards like LEED or IGBC.
6. As-Built Documentation and Facility Management
Electrical BIM Services help in creating accurate as-built models, which are valuable for future renovations, maintenance, and facility management. These models provide a complete digital record of the electrical infrastructure.
Applications of Electrical 3D BIM Services
Electrical BIM is widely used in:
- Commercial buildings
- Hospitals and healthcare facilities
- Industrial plants
- Residential complexes
- Educational institutions
- Data centers and IT buildings
Whether it’s for new construction or retrofitting an old facility, Electrical 3D BIM services simplifies complex electrical layouts and enhances decision-making. These services are also highly beneficial for high-rise structures, airports, malls, and government infrastructure where system complexity is high. BIM enables better space planning, improves load distribution, and ensures regulatory compliance across different types of projects. The ability to visualize and simulate electrical systems helps stakeholders make informed decisions early, reducing design changes during construction.
Why Partner with a BIM Expert?
Hiring an experienced BIM service provider ensures that your electrical systems are modeled with precision and in accordance with the latest industry standards. A qualified BIM team can help you improve quality, reduce rework, and deliver a safe and efficient electrical design. They bring in-depth domain knowledge, hands-on experience with tools like Revit MEP, and proven workflows to streamline your project from concept to completion. A good BIM expert also ensures compatibility with other trades, reducing the risk of errors and boosting team coordination. By partnering with professionals, you save time, reduce costs, and improve overall construction efficiency.
Conclusion
Electrical 3D BIM Services are no longer a luxury but a necessity in the construction industry. From precise designs and smooth coordination to reduced costs and sustainable outcomes, BIM is revolutionizing how electrical systems are planned and executed. Embracing BIM for your electrical needs leads to smarter construction and better building performance.
As buildings become more complex and client expectations rise, integrating BIM into electrical planning is the smartest way to future-proof your project. With faster project timelines, improved safety, and scalable design capabilities, Electrical BIM delivers lasting value for contractors, engineers, and facility managers alike.
Also read:
HVAC Shop Drawings Services: Why They Matter for Construction Success

